This is my new little office space as we work on the new house: an abandoned lazy boy, a piano bench desk, a tiny space heater, and a large window to look out of. It’s kind of nice not owning any furniture…clutter free…open and bright:
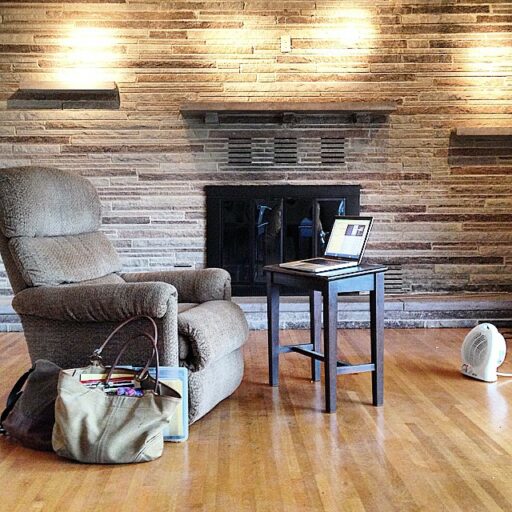
Below my “office” there has been a lot of work to get the plumbing up to code. It took a few days for Brett and our friend Erik to cut that huge trench in the basement floor just to get to the existing plumbing. It looks like a huge mess but it will mean all the plumbing is fixed. It’s nice having a basement where plumbing and wiring can be easily added and removed!
Then there are the efforts to stop the leaking roof. We knew it was leaking when we went into all of this. It just makes sense to replace it now rather than later. We decided to go with a charcoal gray metal roof, and they are installing it right over the existing shingles:
Brett’s spent a lot of time in the attic and basement. And he found this great old sign. Just Thru Town it says. The old owners used to own a pharmacy in town so it probably had something to do with that:
There were three HVAC systems in the attic, left behind over the years. The current heat source is a boiler that runs off of oil and runs water through baseboard heaters. Very expensive to run so we are installing something more efficient and hoping to get natural gas eventually:
This is my subtle hint that I’d love to cut a hole in this wall so that I can see out the big living room window from the kitchen. Back me up on this everyone.
Not much else to report today. Just keeping ourselves really busy getting ready for the holidays and working on house projects. Boo and I helped Mort and Lainey decorate the Hemlock Inn’s Christmas tree yesterday so I’ll share that as soon as I get a good photo of it.

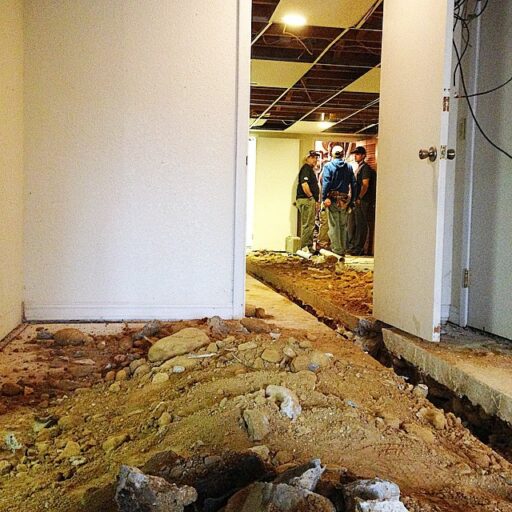
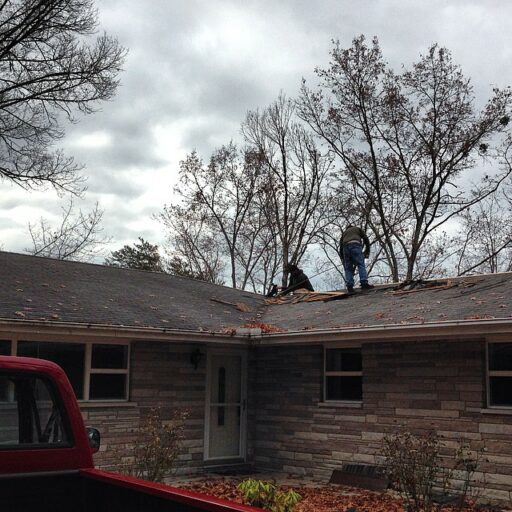
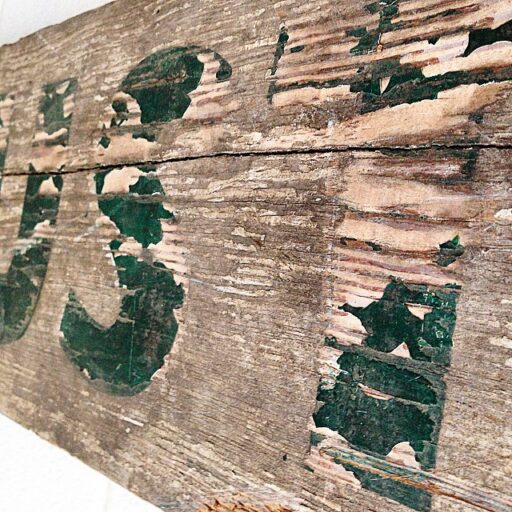
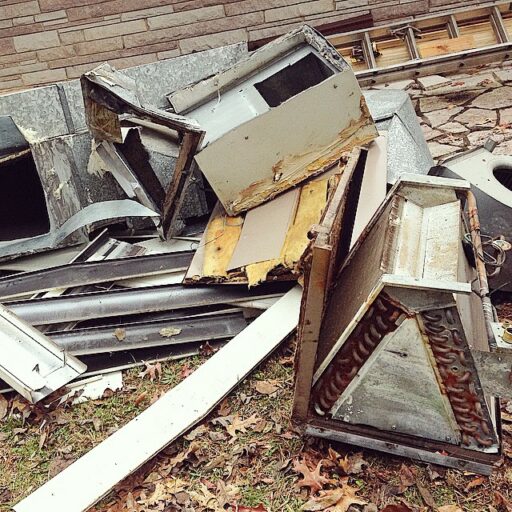
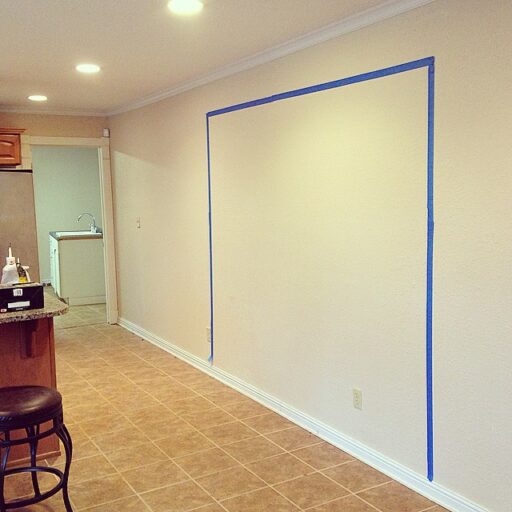
It’s always fun to make a house a home. I know you will enjoy the changes that it make it yours.
Totally backing you up on cutting a big hole in the kitchen wall!! As long as nothing on that wall is structural, it can’t be that hard, right?! (says the girl who has never cut a wall open)
Definitely voting yes on the whole in the wall!
Whole = in it’s entirety, complete
Hole = gap, missing matter
Not trying to be rude, just trying to defend literacy – our greatest gift to ourselves is the written word.
Sorry for the error, I do know the difference. I am claiming a senior moment.
P.S. Let’s not tell my daughter as she has a Masters Degree in English, I wouldn’t want to embarrass her.
Why is there an apostrophe in its? It’s is a contraction meaning it is.
Like Valerie pointed out, as long as your eves can support the roof without the center wall, you may be fine just taking the whole wall out completely and making the main floor a greatroom. I have a 1976 bungalo (ranch-style home) in which I am tearing out the whole central wall system that surrounds the stairs to the basement which opens our kitchen and living areas up. It really makes a big difference. At the least the passage you’ve marked would take the eye away from such a long barren wall. My mother has a wall like that in her place which makes for a bit of trouble because there isn’t quite enough room to put anything against the wall, but it needs to be broken up some. Even if your eves won’t support the wall being taken out completely, the door you’ve outlined would have enough of a lintel and wall left to support the gap. Your carpenter would have very little work to do to bolster that area. If doing it yourself, please be very careful about cutting the wall with that outlet there, those wires could be running in any direction and at any height within the wall. You may want to have your electrician move that outlet over a few feet so you don’t lose it.
I can’t wait to see everything finished but probably not as much as you can. I love redoing these mid century homes. My husband and I have moved quite a bit and we’re nearing retirement so one of these homes would be perfect for us. Cut the dang hole out.
Loooooove that fireplace so much with the stonework and the awesome ledges. So cool!
Your simple office is great, too. After some recent decluttering (and much more to go) in our little home of 15 years, I’m with you on the open spaces.
P.S. – to whom it may concern….CUT THAT HOLE!!!! Openness, brightness, sight lines, outdoor views…all good. 😉
All that stone is so pretty!
This is going to be one amazing home when you are done. Looking forward to all the progress you are going to make. I’m with Tracey~~~~TO WHOM IT MAY CONCERN~~~~~CUT THAT HOLE IN THE WALL!!!!!!!
I am so excited to follow you on this journey with the house on the hill, so interesting and fun. Another vote for hole in the wall! Can’t wait to see more!!
I love watching your artist mind work through these renovations. Yes, if it has enough support, cut the hole in the wall!
Love that you’re putting down new roots and making a new home. Def take out the whole wall or that portion. French doors would provide flexibility to open the space up or close it off as needed and of course allow you to enjoy that awesome view.
Love the house and from following your blog I think it’s perfect for you all. I wish I lived nearby and I could help as I love renovating. Cut the hole if it’s not the look you want you can always put drywall up.
Must. Cut. Hole. in wall. But make sure it’s not a structural wall first 🙂 I look forward to seeing its progress. (grammar checking before clicking post…)
🙂