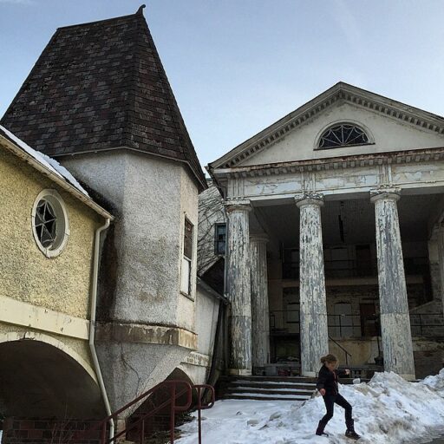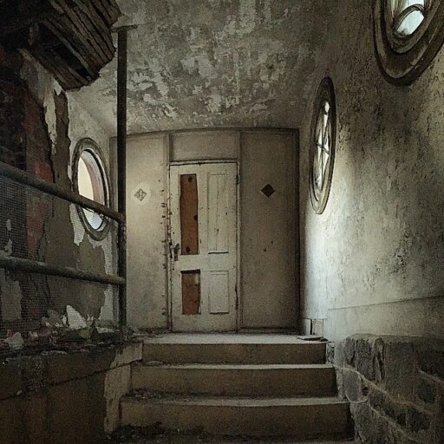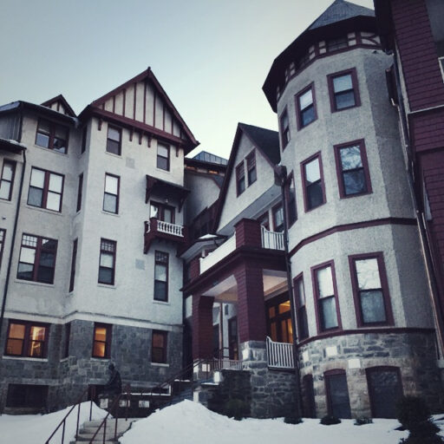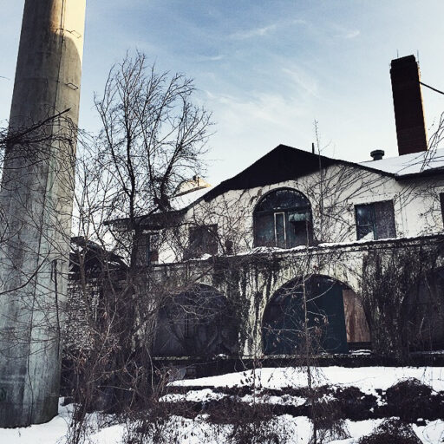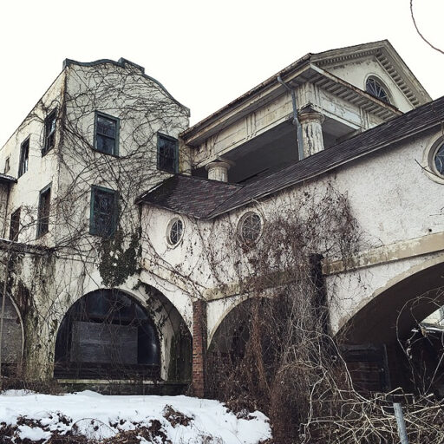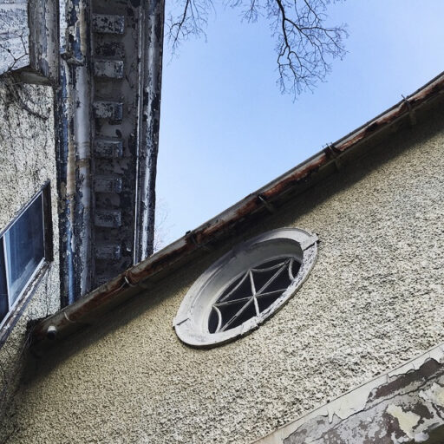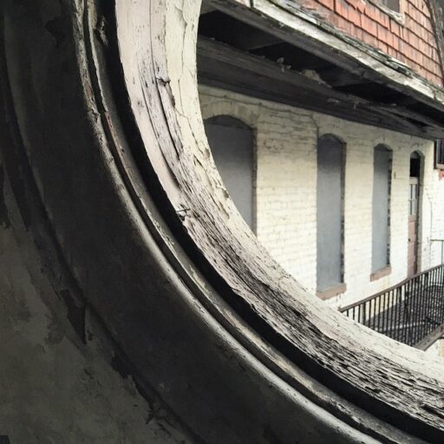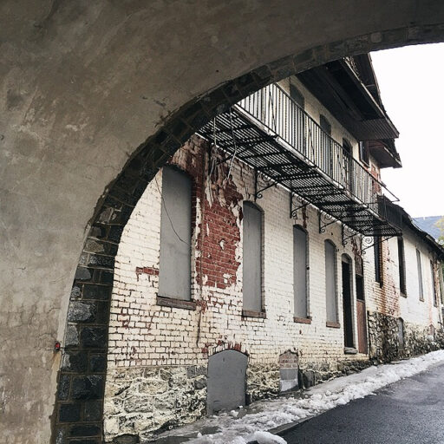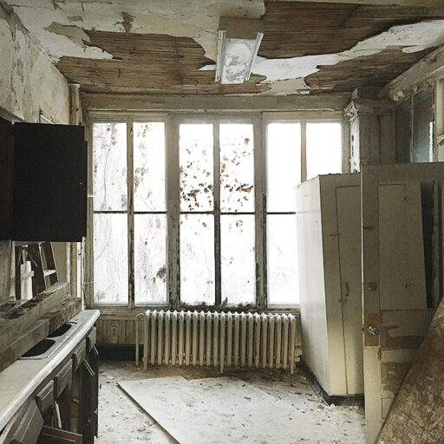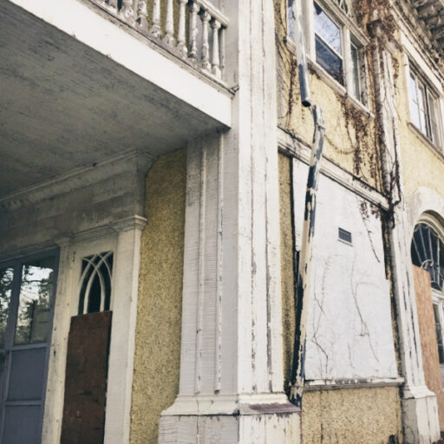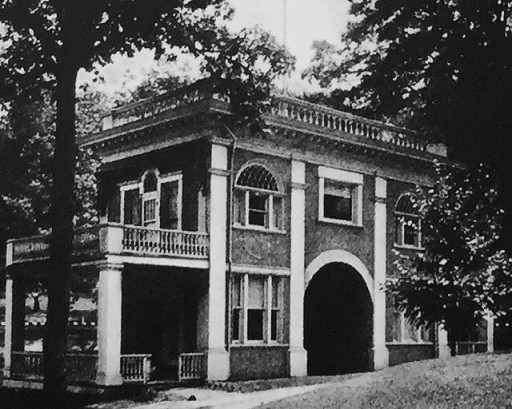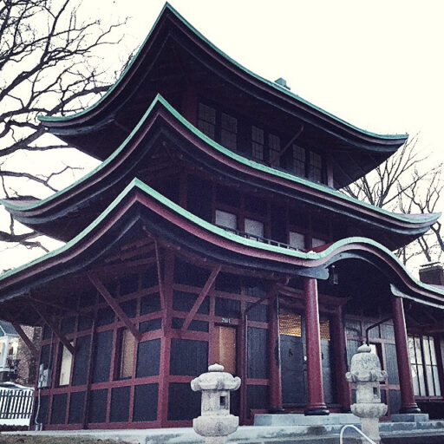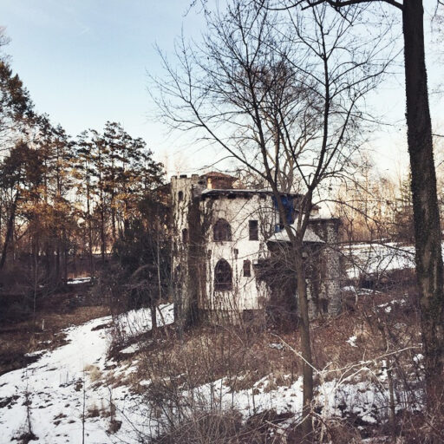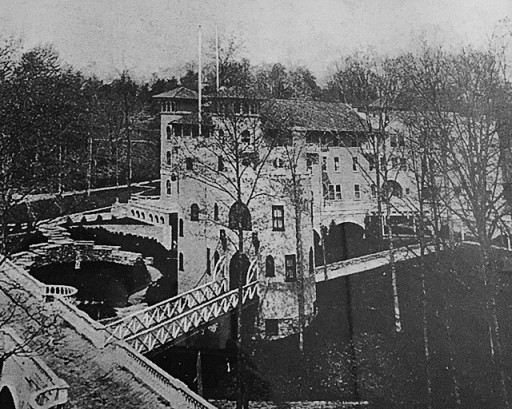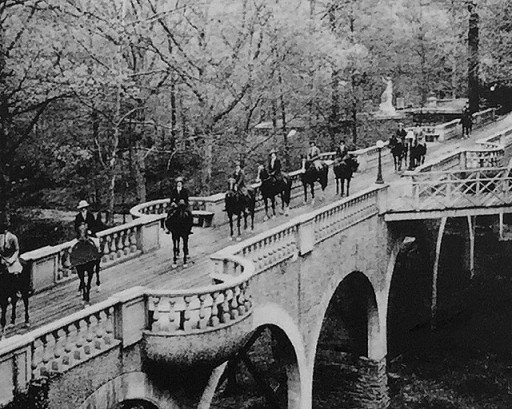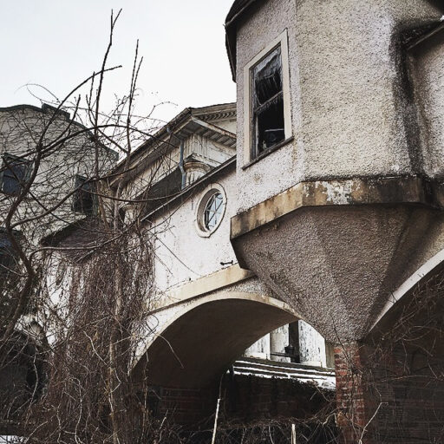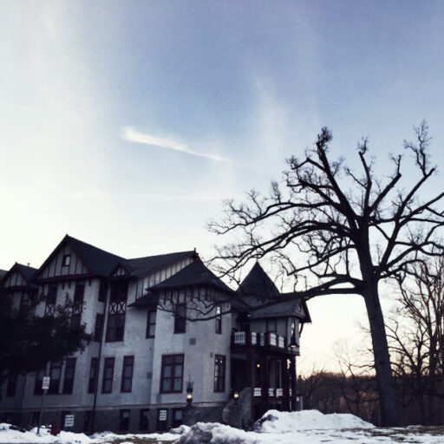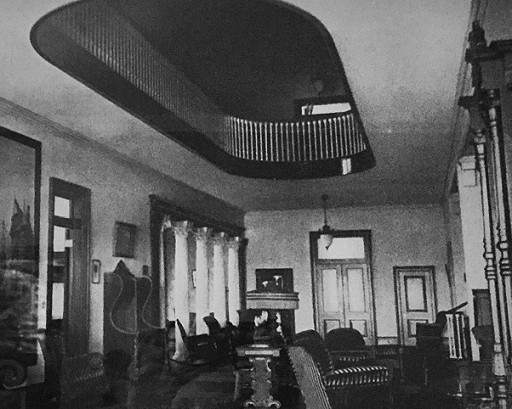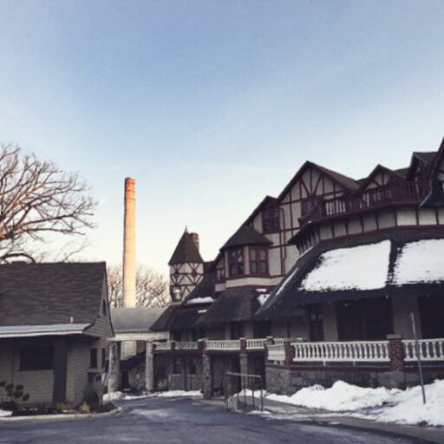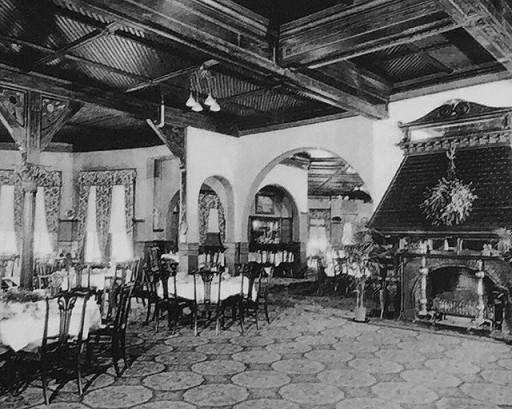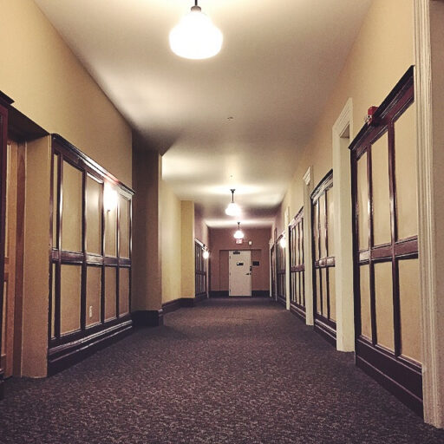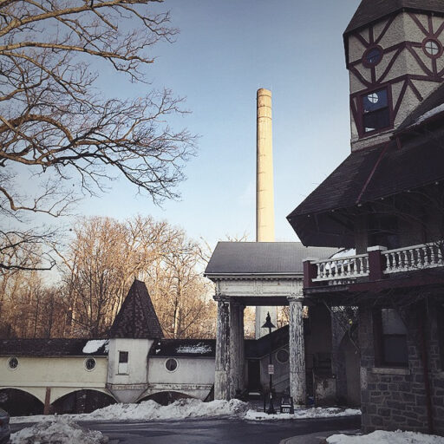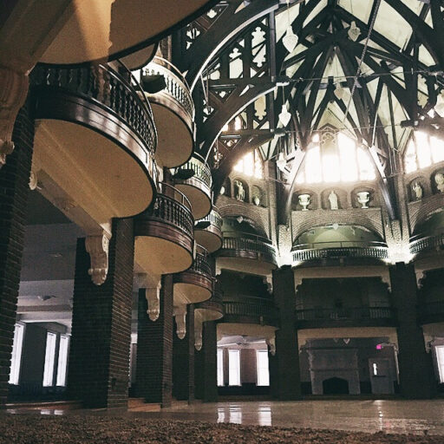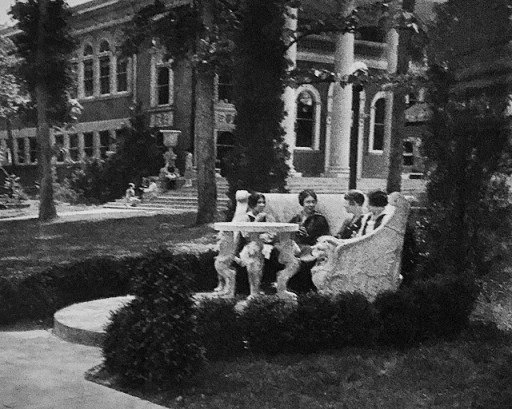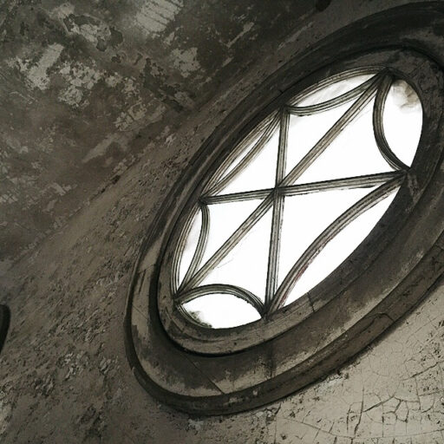When we were in D.C. two weeks ago my friend Sarah said: I have a place to take you. I think you’ll love it. And we went to the National Park Seminary grounds. Anyone who knows me well knows that I am obsessed with old, abandoned places. This place was like a dream for me. The original/unrestored portion of the grounds reminded me of The Shining meets Epcot, and in the best sort of way.
The Seminary isn’t necessarily abandoned because it’s slowly being rehabilitated, but it’s only half way there. The other half is still boarded up and in need of conservation and repair. It was a resort hotel until 1893, and then was turned into a finishing school for young women. Walter Reed Army Hospital acquired the property in 1942 and used it as a medical annex. Back when it was a school, the girls were required to join a sorority and held their social events in small one-of-a-kind themed clubhouses: a pagoda, a castle, a windmill-like Dutch house, Greek and colonial are just a few examples. The quotes I’ve listed throughout are from plaques on the grounds.
This was closed off, but my curiosity gets the best of me:
“The Forest Inn was built in 1887 as a summer resort hotel. In 1894 it was leased and alter purchased by John and Vesta Cassedy to be the National Park Seminary for young women. The hotel building became known as Main and was expanded several times, providing space for classrooms, dormitory rooms, and school offices. When the Walter Reed Army Hospital acquitted the seminary in 1942, it used Main for administrative offices and convalescent wards.”
Part of the hospital and power plant:
Buildings seemingly mismatched together and connected with more tunnels:
Details:
Love the round porthole windows:
A room in one of the sorority houses:
“Although originally built in 1887 as a resort, the first structure on what is now National Park Seminary was converted into a girls’ finishing school by the beginning of the 20th century. Under the guidance of three different headmasters the site transformed itself into what has been called a “Fairy Tale Setting.” The 1893 Columbian Exposition in Chicago influenced much of the diverse architecture and landscaping, and the school’s first headmaster purchased a book of plans at the exposition from which many of the single family homes on the site were designed. At its peak, National Park Seminary boasted tuition rates higher that both Harvard and Yale and catered to some of the nation’s most influential families.”
I think this is the Colonial house:
A picture from the early 20th century:
Here’s an old picture of a young student on the porch of the Greek building. The students held their meetings and social events in the small unique houses. Eight houses were built between 1896 and 1905:
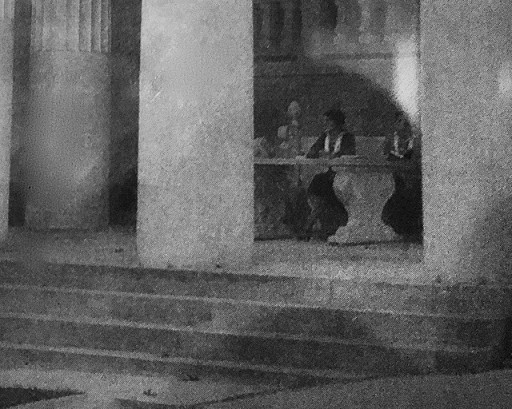
Here is the Japanese Pagoda house:
The castle is really cool. Really hard to access because the bridge was removed in the 1960’s:
Early photo of the castle. Match up the windows with the previous photo and you’ll see the changes.
“Hotel guests and seminary students arrived at the Forest Glen railroad station and entered the campus by one of several bridges across the glen. The natural beauty of the glen was enhanced with stone paths, stairways, and a grotto. The bridges were removed and part of the glen was lost when the Capital Beltway was built in the early 1960s. The Italian Villa, a dormitory built in 1907, and the English Castle, built in 1904 for the Pi Beta Nu sorority, can be seen across the glen.”
A great video showing before and after photos of the entire renovation process, plus the extent of ruin and disrepair they were in, can be found here. It’s all fascinating…reminds me of the big house in the movie Great Expectations.
The buildings were interconnected by covered walkways to protect the students as they walked from building to building and that’s what you see below. I think they were added by the 2nd headmaster of the school:
We toured this building which used to be the President’s house:
Here’s a photo from back in the day, the overlook doesn’t exist anymore, it’s now just a solid floor:
The “Main” building as it’s called:
Once the hotel here it is as a dining area for students. Pretty posh. All that woodwork has been restored:
Inside the hallways today. Walking through them I definitely heard the voices of the past:
A view of the Greek house with the smoke stack in the back. And how cool are those passageways?
The ballroom was built in 1927 as a social gathering place for students of National Park Seminary, and later, for soldiers recovering at the Walter Reed Army Medical Center. Want to know more? There is a full lecture with photos and history on the ballroom here.
Girls outside of the gymnasium, which by the way is being completely renovated and the swimming pool will be a sunken living room for whoever lives there.
Yes, a fairy tale setting. I’m so glad it’s being saved. Nothing makes me more disappointed than old historic buildings being bulldozed.
You can read more about the history of the Seminary here. I love this project.

