It’s going to be a shock when you see how many layers of farmhouse we’ve had to remove to get to the original structure…but it’s also so, so awesome to see 117 years of additions and textiles and change. That’s my favorite part…the revealing of history. I posted a bunch of before photos and I am going to try to post these by room in order to see the demo progress. I’ll start with the main living room which is to the left of the front door when you walk in:
The living room corner at the front of the house. That brick building you see out the building is the old theater next door. The ceilings were once all tongue and groove:
This is looking toward the back of the house:
This back section was obviously added on at some point:
And looking at all the old plumbing I think this room addition was once a bathroom. When the bathroom was moved (you’ll see in photos further down the post) this once exterior wall was opened up to make this room larger:
Torn down to the studs you can see that there was no insulation except for the ceiling of the room addition:
When the floor finally was removed we were tell that the old bathroom had once been a shallower porch. All of this dirt is now being excavated down and carried out bucket by bucket so that there is room to pour some new concrete footers.
I can’t wait to show you what has been found in the dirt!
The other side of the living room shows the “later” bathroom entrance:
A beautiful fireplace grate we uncovered:
In order to show you how the “later” bathroom was added I’ll start with a photo at the front door looking up the stairs. There’s a closet to the left of the stairs right next to the mirror you can see my reflection in:
We thought it was such an odd skinny stairway until we opened up the walls and could see that it had once been open! You can see the middle piece that was added as a landing upstairs. Then the bathroom was added underneath the stairs:
Here’s a view from the living room to the bathroom:
A closer look at how they boxed off under the stairway to make a bathroom:
There’s even an old doorway behind the tub!
Looking through the bathroom back towards the living room:
There was a matching fireplace on the other side of the entryway but it had long since been bricked up:
Some remnants of tongue and groove on the ceiling above the fireplace. I can’t figure out why that hole was there though…probably from an old coal or oil stove vent but the bricks would have been there before too, unless they made the fireplace larger over the years for support:
Unfortunately the brick and mortar in both fireplaces was crumbling and we had to take them out:
Here’s the enormous base of river rock that supported one of the fireplaces:
I love this light in the foyer:
On the other side of the house from the back master bedroom (that brown door in the back is to the store):
This room is what I call the den area and its to the right of the front door as you walk in. The window used to be a single but was changed to a double. My guess is it was added in 1950 when the store was built because they would have lost a front window:
The other corner of the den. That wall was obviously added at a later date:
Looking toward the back of the house from the den. The room in the middle was the kitchen, you can see the plumbing in the floor still:
We found some pretty cool layers of linoleum when doing demo in the kitchen and there was a newspaper left underneath indicating that it was installed in Jun 1954:
This is the master bedroom looking toward the pantry and exterior porch door. Look at all the layers of old colors:
The pantry was once a porch:
The wall between the master bedroom and the kitchen had also been added at some point and when all the layers were removed we ended up with this huge room:
And looking closely we found a lot of old plumbing under the floor that looked like the location of the original kitchen. There also used to be a door but it was converted to a window:
There was a lot of wear and tear on the floor and combined with the location of the old pipes this was definitely where a kitchen sink and table used to be:
At the far end of the room we noticed a hole in the ceiling that used to be where a third chimney stood:
I was able to find an old photo of the farmhouse and there was definitely a door and a chimney:
When the floors were all removed we found all the electrical wires just laying on the ground underneath:
Most of the floor joists weren’t even attached and you can see the stacked rock foundation:
I know it looks like a mess but this stage is a relief to us…it means we can start putting it back together:
Here are a few photos of the pantry before demolition:
Look at those two “once exterior” windows:
Here’s the back corner of the house that shows the old bathroom and pantry added on:
The remainder of the porch and the old electrical panel:
Okay almost done…but first back to the entryway so I can show you the upstairs! See the how the chimney used to be half it’s size and then brick was added for support?
The railing to the upstairs:
The added landing in the middle:
The upstairs was very simple…just two large rooms off the center landing:
Ceiling panels revealed headboard in some places:
The reveal of the the attic space:
Just one big open room now!
We’ve made some more progress on the store and I’ll share that soon.
I’ve started to index all posts on our big renovation projects into history, found objects, renovation and DIY categories so they are easy to find:
Sixty-One Park Farmhouse Project
One Twenty Main Farmhouse and Store Project
I have a lot to share on the house too but you can also follow along on Instagram as I post almost daily @onetwentymain and @lilblueboo.

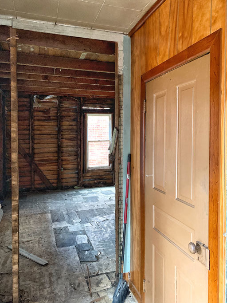
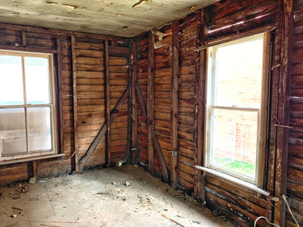
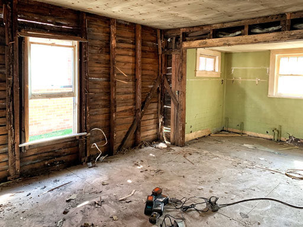
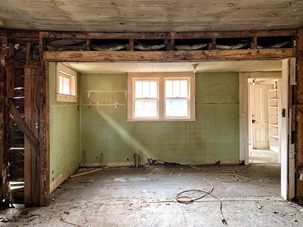
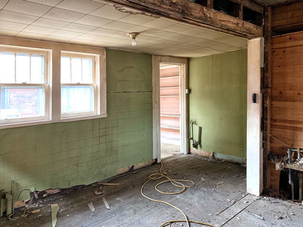
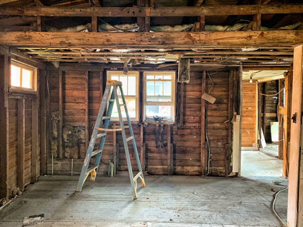
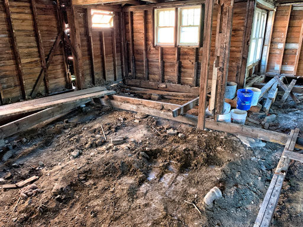
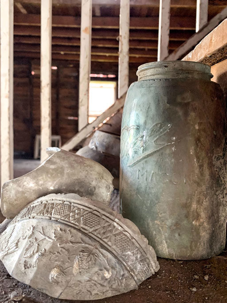
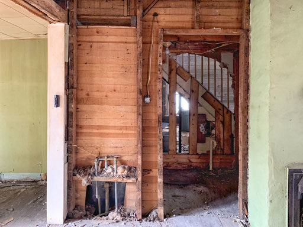
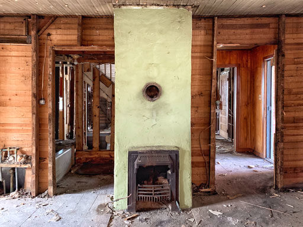
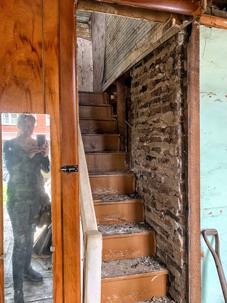
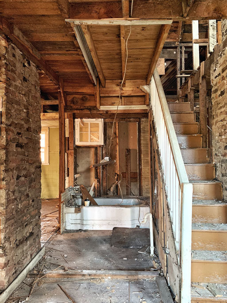
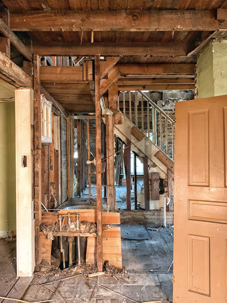
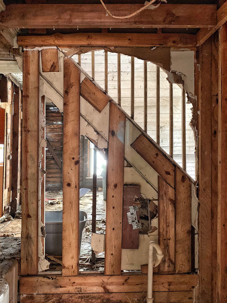
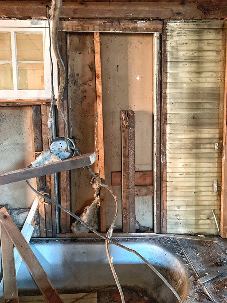
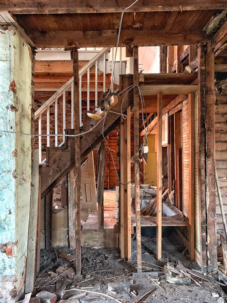
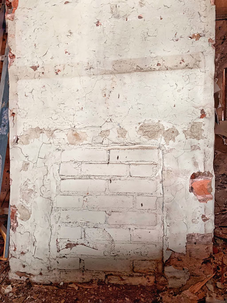
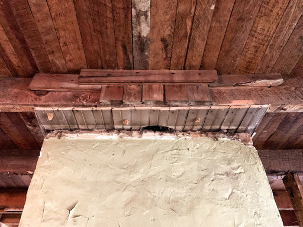
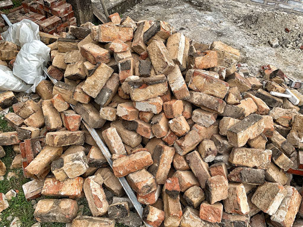
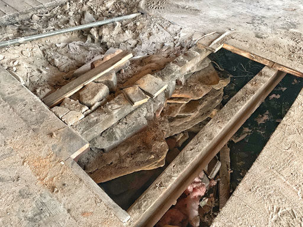
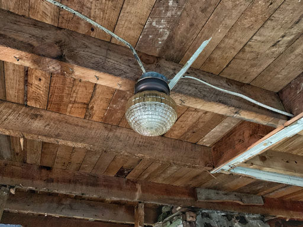
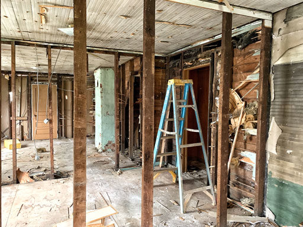
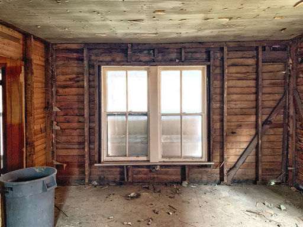
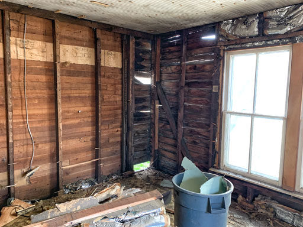
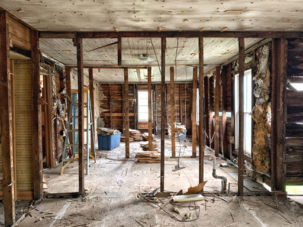
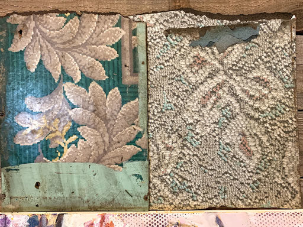
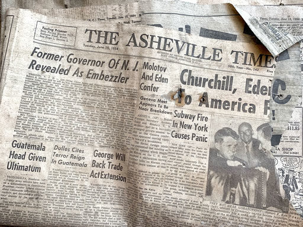
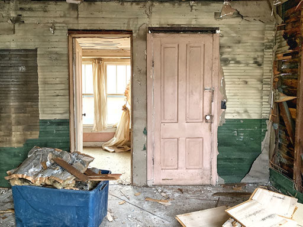
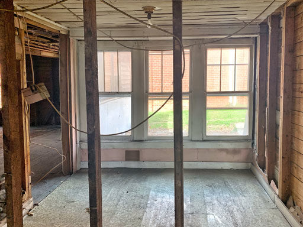
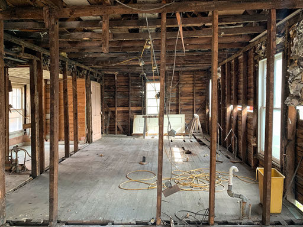
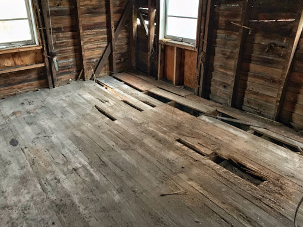
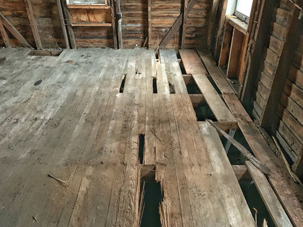
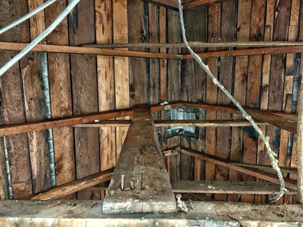
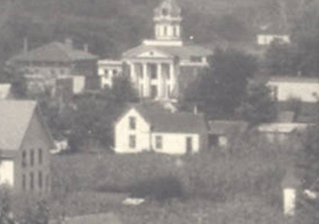
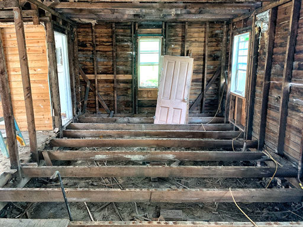
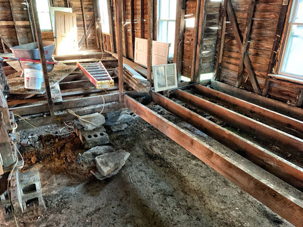
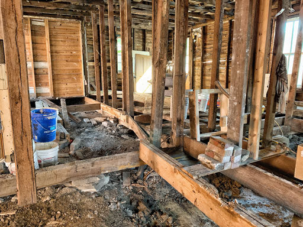
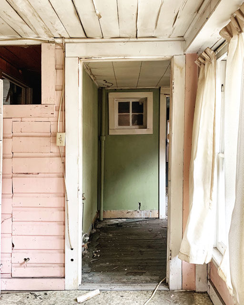
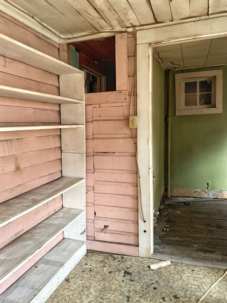
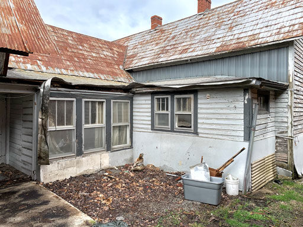
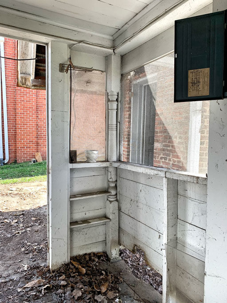
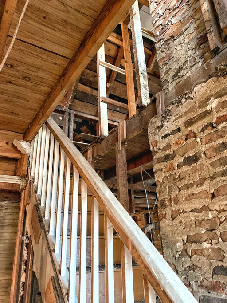
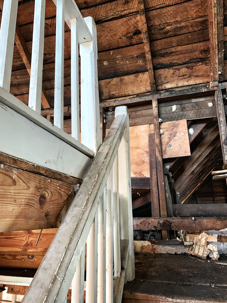
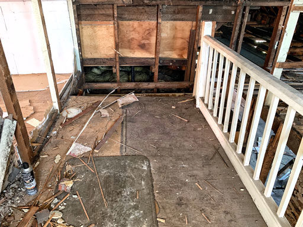
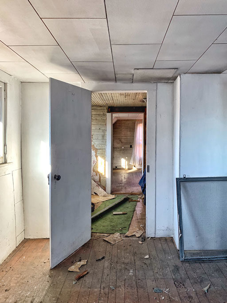
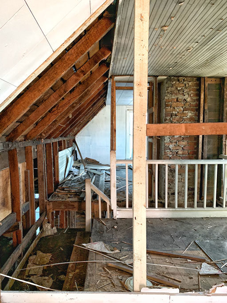
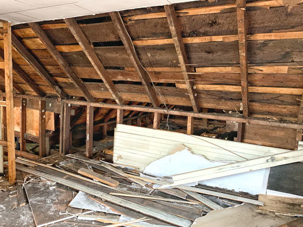
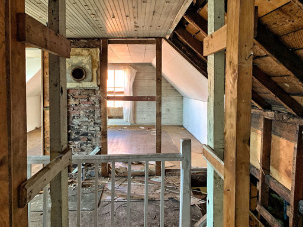
Wow! What an amazing bit of work you have done to get the FarmHouse back.
Good luck on the renovations.
Love following your progress! I’m living vicariously through your projects!
Can’t wait to see how it all turns out!
Thanks for sharing it,Ashley.It’s so interesting to see the changes this place has undergone and those that y’all are making happen now!
Your whole life is an adventure! Thank you for taking us along for the ride! You are my idol!!???? ????
????
This is absolutely fascinating! Thank you for the detailed notes so we can follow along. So exciting!