If you’ve been following the Sixty-One Farmhouse on Instagram you know that we are finally in the stage of putting the house back together! It’s been a long road and I’ve been looking through photos from the end of 2017 to see how far we’ve come. Last September we had just finished most of the exterior of the house and finally had nailed down what we wanted the interior of the farmhouse to look like. Here are some photos of demolition just to remind everyone of what that entailed:
Never forget.
It’s amazing what you can uncover about the history of a house during demolition…and sometimes there are more questions than answers. If you remember, I was able to track down a photo of the farmhouse from 1925 from the family of Grace and Vascal Williams:
I’m not even sure that the staircase was there yet because there used to be a doorway right into it:
The Downstairs Floor Plan:
Based on all the layers of the house we uncovered it was evident that the farmhouse had undergone many changes. Here’s the farmhouse 1st floor layout when we purchased the house:
There were a few changes we wanted to undo and a few changes we thought the farmhouse needed to modernize it:
- Removed the “dining room” bathroom: The farmhouse originally only had one small downstairs bathroom and the floor was rotting out from under it. Either to account for that, or to add an additional bathroom, the dining room had been converted into a large bathroom and laundry. Not only was it an odd location for a bathroom, it also resulted in awkward hallways and door locations. We removed that entire bathroom right off the bat.
- Moved the kitchen and dining room: The small awkward den between the old master bedroom and master bath resulted in a lot of dead space so something had to be rearranged. The centered picture window in that space was the perfect spot for a kitchen sink, it would just have to be reduced in size. Everything else fell into place after that. Having the kitchen, bar, dining room and living room all together made the perfect open floor plan.
- Created a master suite: We were able to move the master bedroom to the other side of the house where it still adjoined with the bathroom. We also added a small closet which was huge because there were no closets downstairs before.
- Added a laundry, small den and 1/2 bath: By rearranging rooms we ended up with much more space and were able to add a laundry room and a half bath. We also added a small den off the master bedroom where we can put a pull-out couch for renter’s with small kids. It also adds a second living area to the downstairs.
The guys had an overall plan but they mostly just focused on one room at at time during the framing process. Jaime owns a local custom home building company (Perkins Enterprises) with his brother Erik so he’s an expert at this type of thing. The downstairs framing was well underway by the end of last summer…this is the new master bedroom and bathroom:
Mr. Plott (who grew up in the house) said that he remembers there being a cast iron stand-alone tub in the old bathroom but eventually it was changed to a shower:
We kept the downstairs bathroom in the same place just re-arranged it to work with the new location of the bedroom:
I should mention here that the guys also had to reenforce all the ceiling and floor beams to ensure the structural integrity of the old farmhouse! You can see the new ceiling joists in this photo of Jaime and Brett installing the new smaller window for over the sink in the new kitchen area:
The Upstairs Floor Plan:
With three potential bedrooms on the second floor we really wanted to add a bathroom upstairs if it was possible. The guys basically started took it down to the bare bones because that was the only way to do it right:
Once all the walls were opened up the guys were able to find additional space:
Here’s the original upstairs floor plan:
And here’s the new one with a new bathroom that opens up to the upstairs bathroom as well as the landing so it can be accessed but the two other bedrooms:
Framing in the new upstairs bathroom:
Looking up into the old roof, just for fun. That’s old wormy chestnut…very rare these days but plentiful back in the early 1900s because of the chestnut blight:
Sometimes I wonder if some of the wood from the this house came from the old house that sat on the property before the farmhouse. Some of the wood in the farmhouse is REALLY old. You can see an old house in the bottom right of this photo that sat right where our farmhouse sits now. And that amazing house in the background? That’s J.H. Everett’s huge Victorian house! He’s the one that built the farmhouse back in 1911 and sold it the next year. That amazing mansion doesn’t exist anymore…the First Baptist church sits there now. Can you imagine tearing that thing down?! Makes me want to cry. Anyway, the enormous mansion was built for Everett as a wedding present from his parents. According to The Heritage of Swain County it was built between 1875 and 1880 by Rufus Summerrow. I wish I could go back in time and chain myself to it when they decided to tear it down. I would. The hill in the background is where our current ranch house sits…so much coolness in one old early 1900s photo:
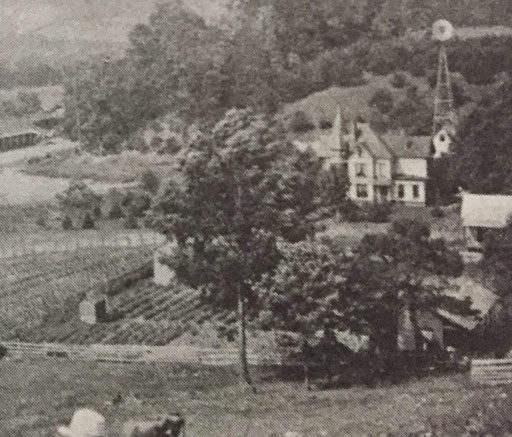
(Photo from The Heritage of Swain County 1988)
I’m jumping forward a bit but we did redo the roof of the farmhouse around October and it was at that point that we could really see the old roof vs. new. You can see how the screen porch was converted into the kitchen in the 1940’s (Maybe I’ve missed my calling as a house detective…I kind of become obsessive about it.):
Here’s what the house looks like patched together from the inside…the insulation you see is the only insulation in the whole house…and I’m guessing it was added in the 1940s as well. That’s the old kitchen stove chimney which we sadly had to take out because it was crumbling:
I’m just going to share one last photo for now because this post is getting a little long. My favorite from this past year…Jaime and Brett taking a break from rebuilding a floor. They are the hardest workers I know! And I think the photo looks so timeless (except for the McFlurry and ShopVac):
You can read more posts about the Sixty-One Park Farmhouse here and follow more progress on Instagram here (@sixtyonepark) and here (@lilblueboo).
Thanks so much for reading! The most often asked question we get is what we are going to do with it! It will be a historic Airbnb starting this summer for those visiting Bryson City and the nearby Great Smoky Mountains National Park.

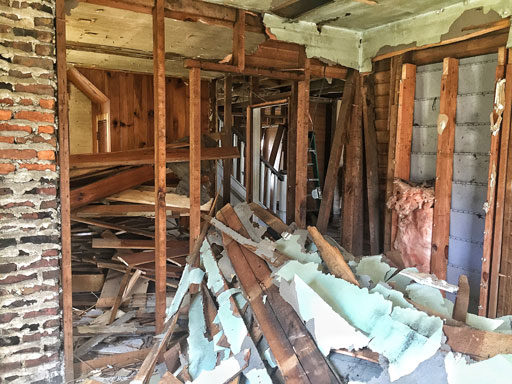
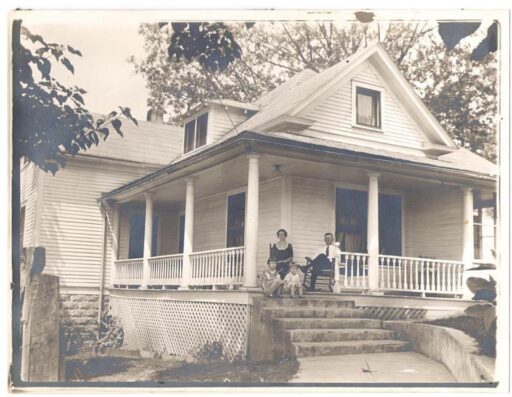
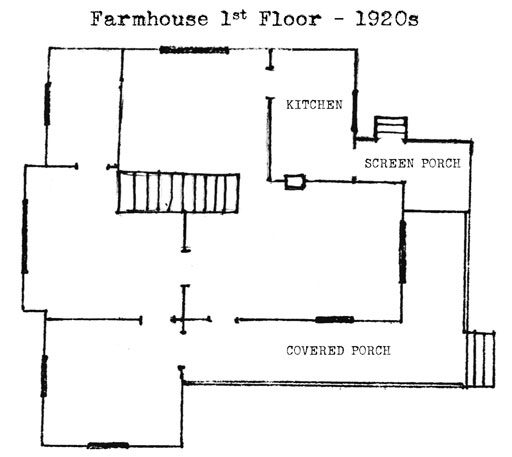
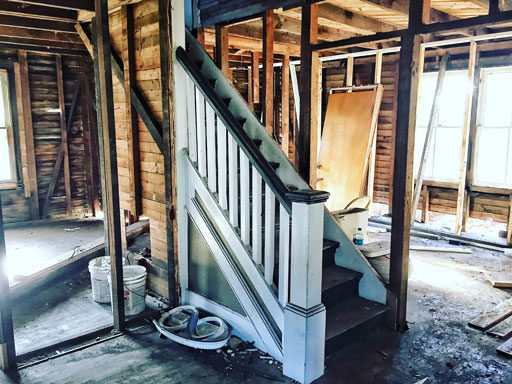
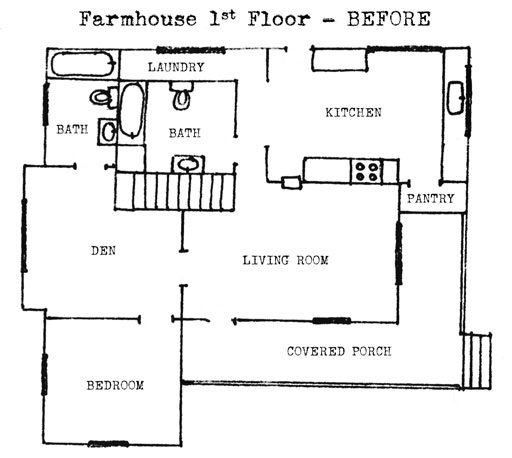
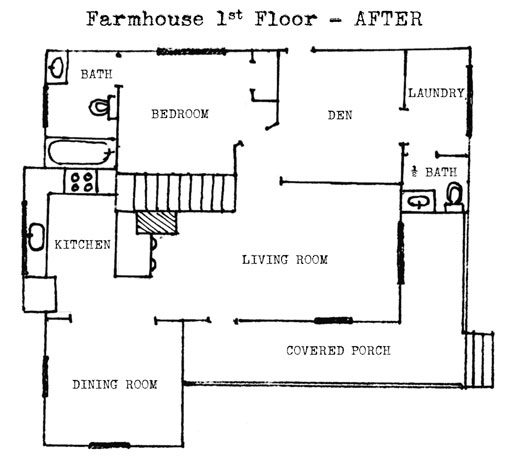
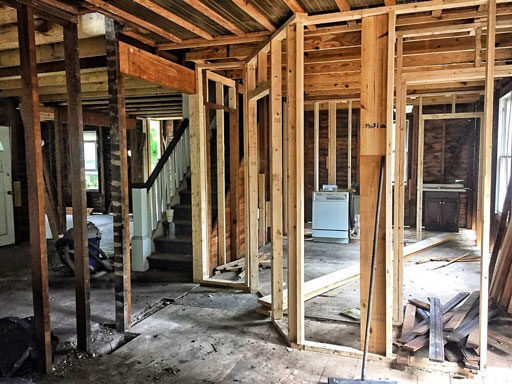
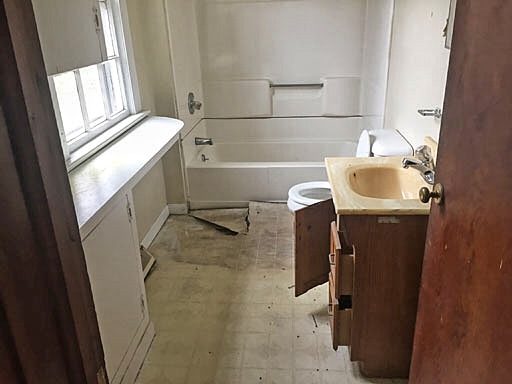
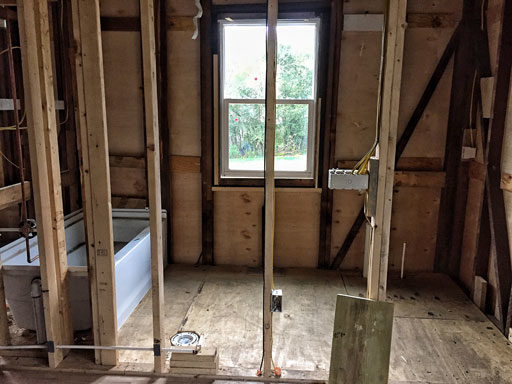
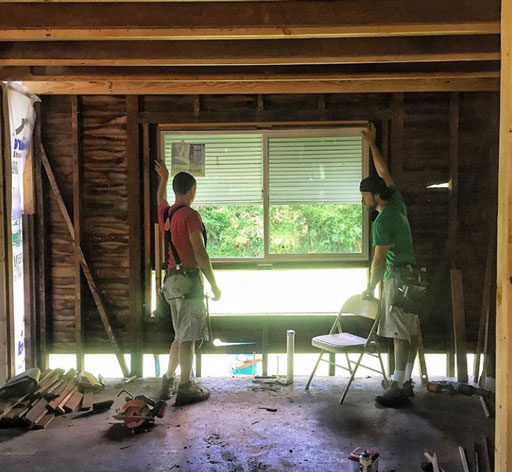
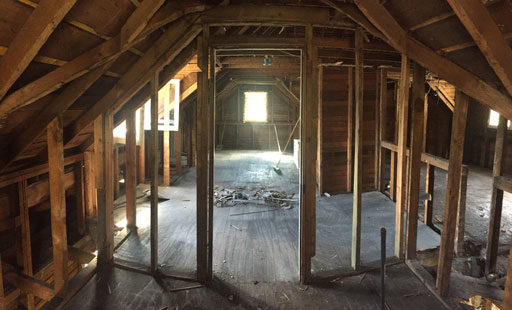
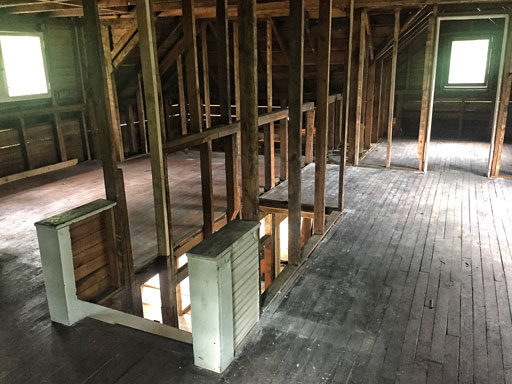
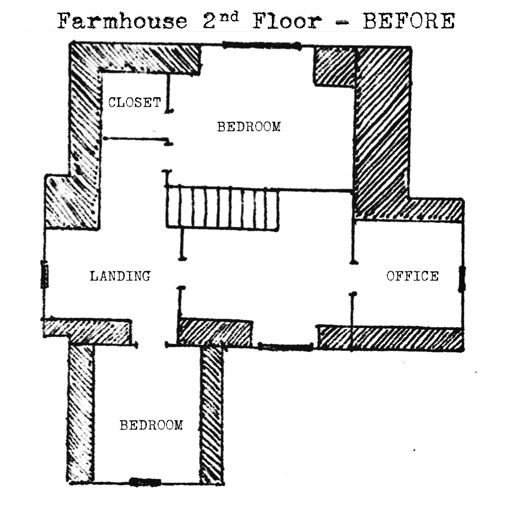
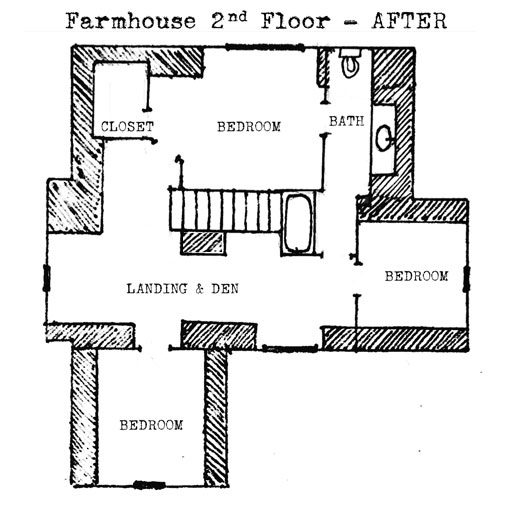
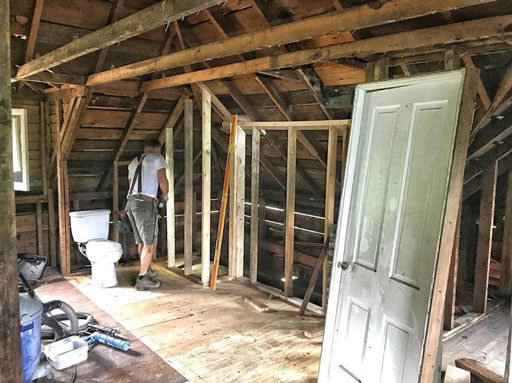
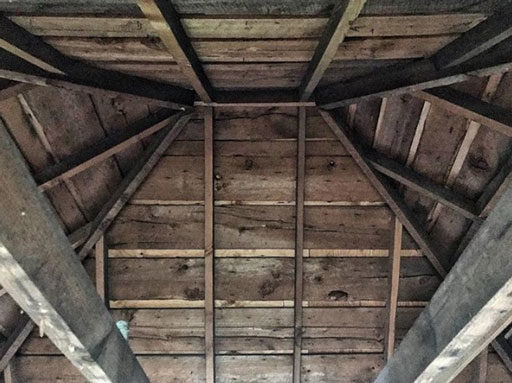
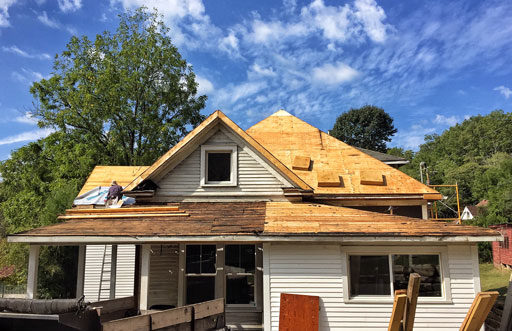
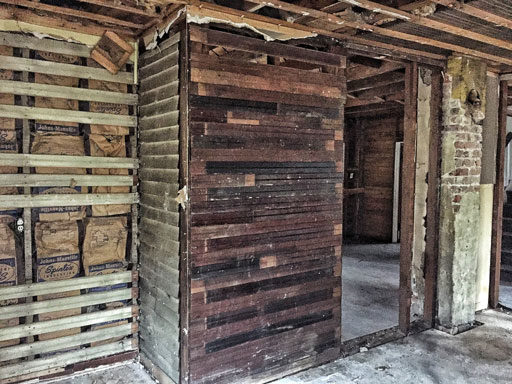
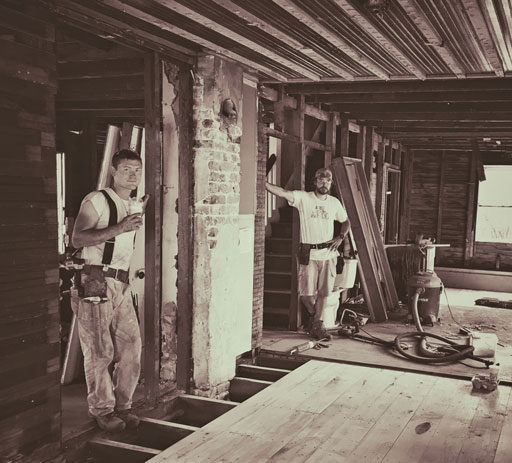
Don’t worry about a long post- I love these comparative photos!
I think I missed my calling in life as a real estate appraiser or historian. Gorgeous photos! Glad you have found so much history.
Have you taken a metal detector around the outside of the house?
I did! We found a lot of stuff including an old wagon spring. I’ll go over it again one day when we finally do something with the old barn on the property.
Ahhh! I love the history of it!
thank you for the history and the before and after pictures which I love.
Hubby and I are doing a vaca while our kids are at camp this summer. Going to Baltimore etc. will the house be ready to stay in the week of June 10th? We’d love to stay in it and see your town, and rent from Bryson City Outdoors!
You can email me privately if it’s going to be Available,
Great photos and explanations of what you are working on. I love seeing projects like that. I know it will be AMAZING when it’s finished.
I love the long post. Thanks for including the floor plans. I get so much more from those than just seeing the pics. The guys have really worked hard and did such a wonderful job. I’ve been to Bryson City, its’a great little town. I would love to come back there and see it all again, and this new addition to it. Good luck to you all in getting it filled!
Ashley, this is just fabulous and not too long at all. I agree that the floor plans are a huge part of understanding the process. I’m glad I saw it just as they were tearing out the ceilings… saw where the kitchen was, and that cute bedroom upstairs. I had no idea about the mansion! What a great photo. And all the photos are excellent. Thanks for all you’re doing to document the hard work of these 2 hard working men to preserve a Bryson City historical house. Being Jaime’s mom, I am super pleased with the renovation, and your attention to the details that matter to a lot of people.
I just popped back after a LONG absence. Love to see what you are up to! Our “Chasing Paper” (wallpaper daughter) has permanently moved back to Milwaukee and is busy fixing up her new 1870’s home with her new fiancé. Take care and I still feel that there will some day be a connection!
I can’t wait to see it finished! It has been so fun watching the progress!