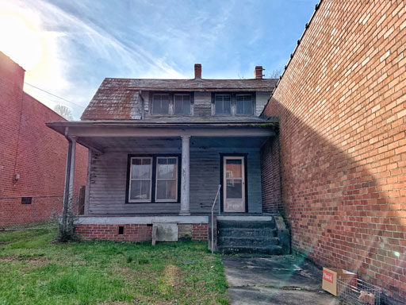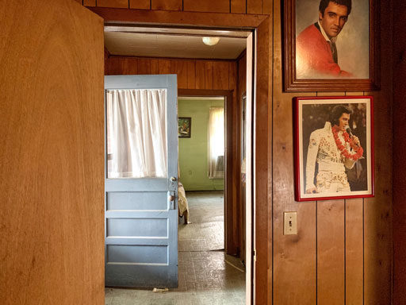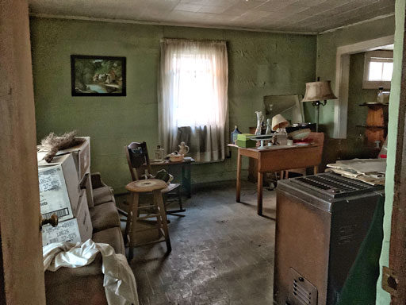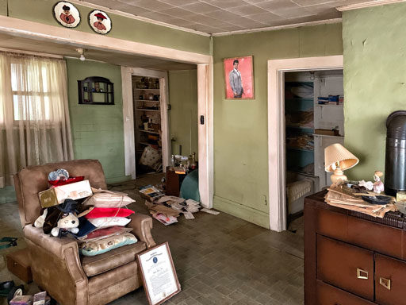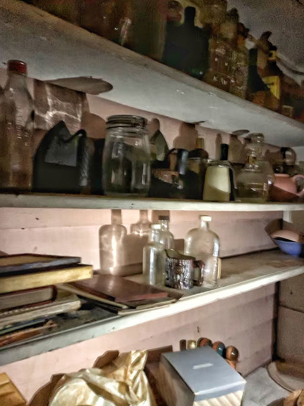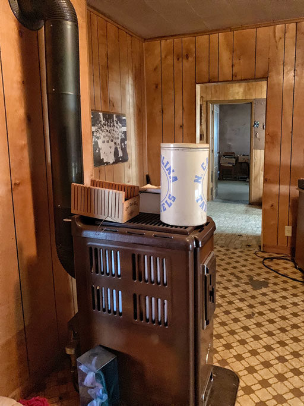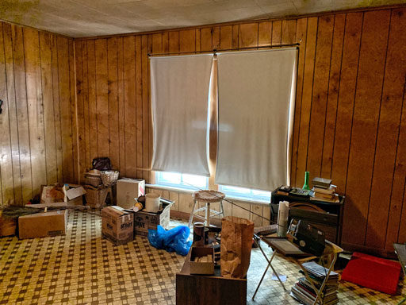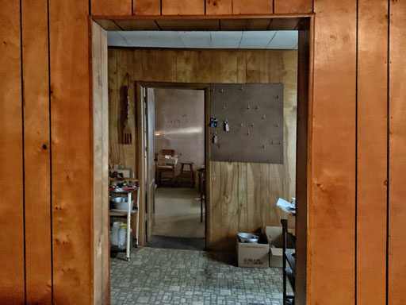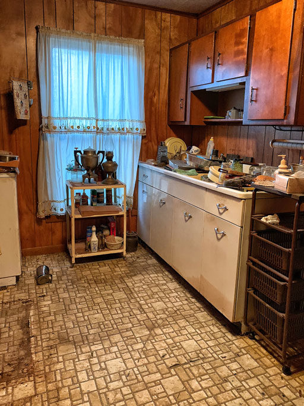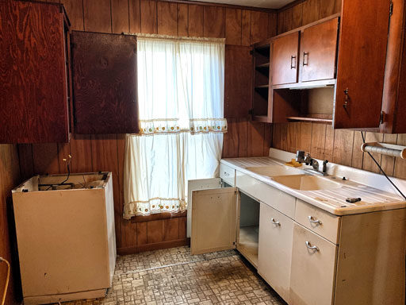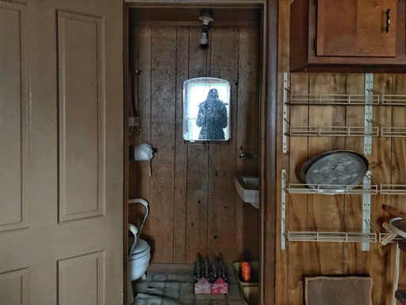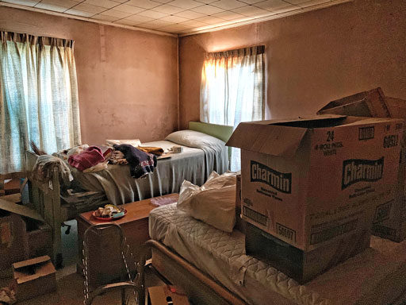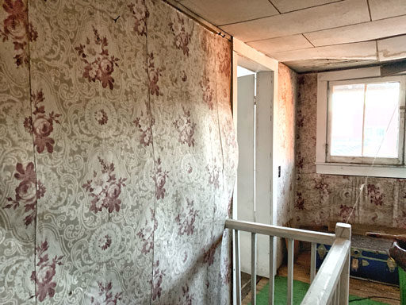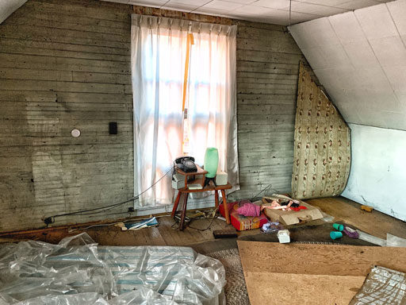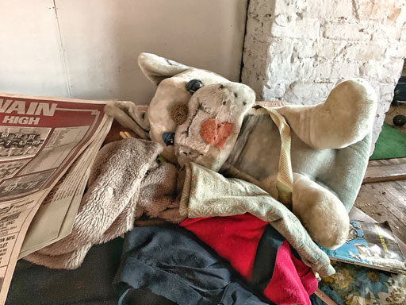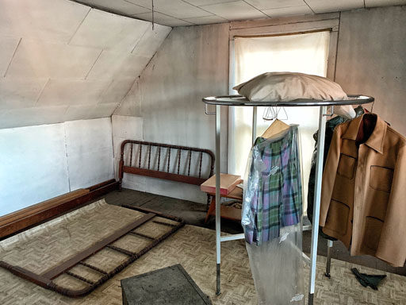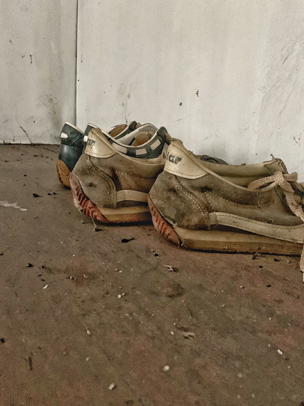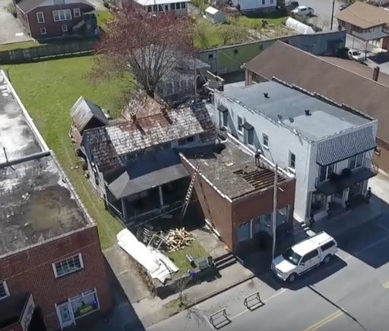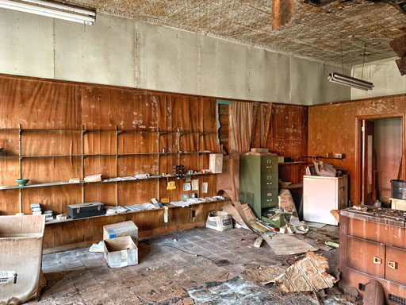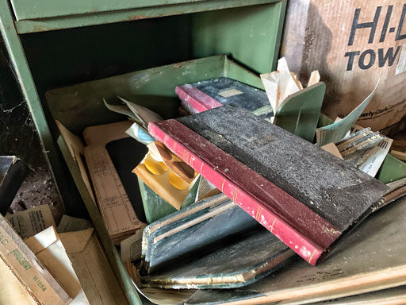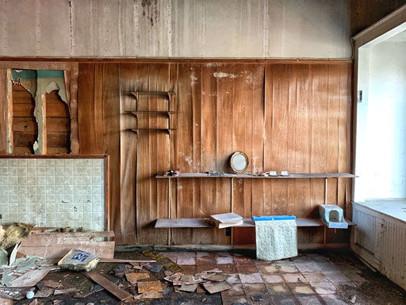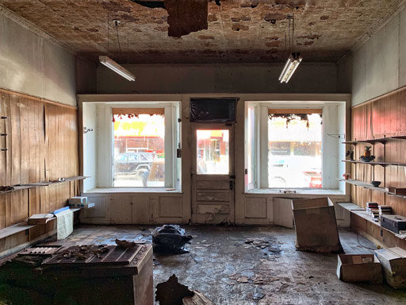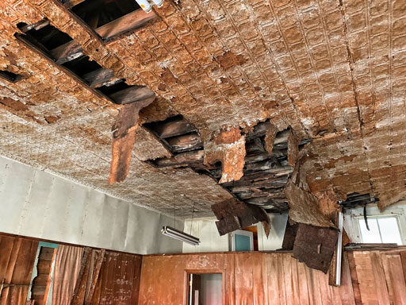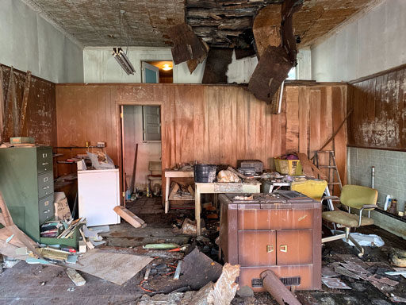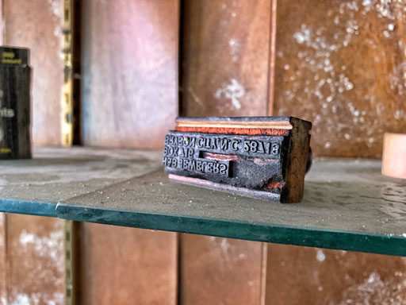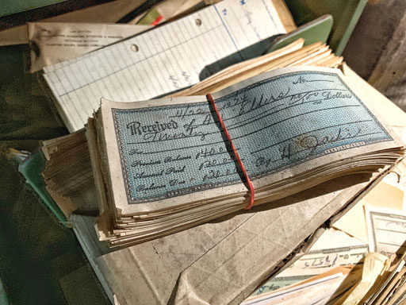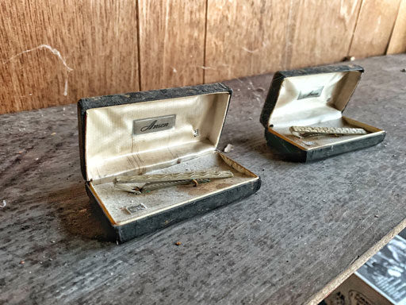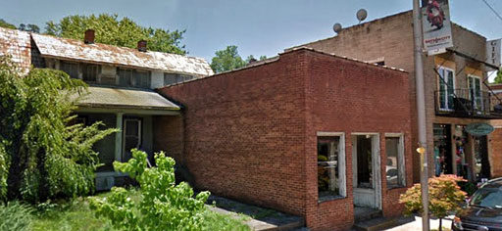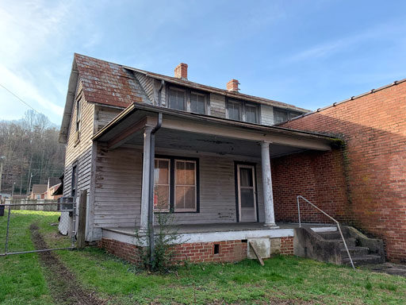Before we get too far into the renovation process I wanted to make sure I got a bunch of photos of the interior of the house. I can’t wait to show you some of what we’ve found during demolition too in a follow up post.
If you missed the previous post here’s a drone video made by Perkins Enterprises (our partner Jaime’s construction company with his brother Erik):
The house had not been lived in for about 25 years and this is exactly what it looked like when we first stepped foot inside:
Here’s the living room to the left of the front door:
There’s a small bathroom that was added probably in the 1950s and that large opening used to be the back of the house:
In the back of this room was a small porch that was enclosed to be a pantry:
To the right of the front door was another small den. The house was being used for some storage by the family but other than that not much had changed.
What I really think is amazing now looking back at these photos is how many layers of house is underneath that paneling an linoleum:
Looking from the den through the kitchen to the master bedroom:
The kitchen downstairs. We’ve also found evidence of the kitchen being in two other locations over the years:
The kitchen after cleanup:
A small half bath off the kitchen :
The master bedroom:
Directly in front of entry door is a tiny staircase that goes to the upstairs:
There are two bedrooms upstairs. Here is the first one:
Love the vintage stuffed animal:
The second bedroom:
Shoes:
Here’s a quick walk through tour of the house Jaime’s brother Erik made right before demolition. I’m so glad they made this! All the guys are natural comedians…
https://www.youtube.com/watch?v=cJX_nPv6G8s
Now that all that’s been shared I can start on the demo posts!

